1
2
3
4
5
6
7
8
9
10
11
12
13
14
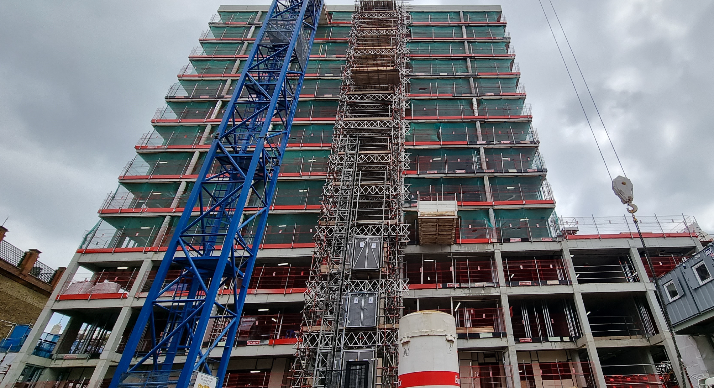
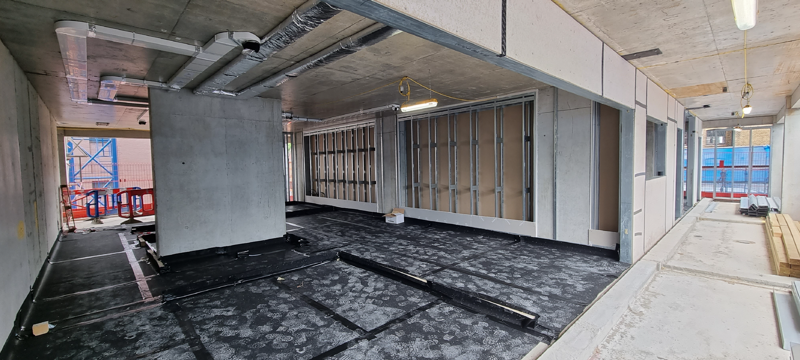
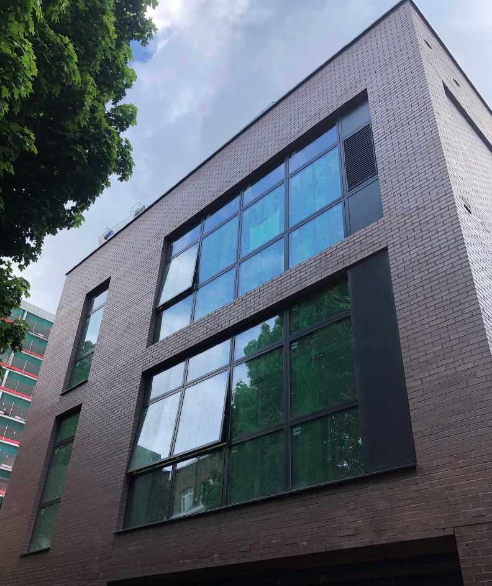

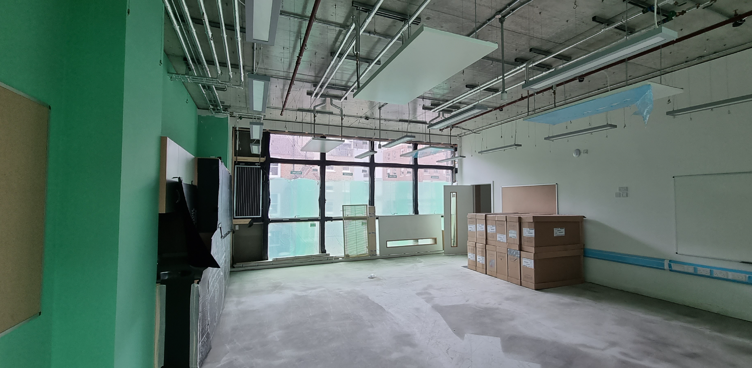
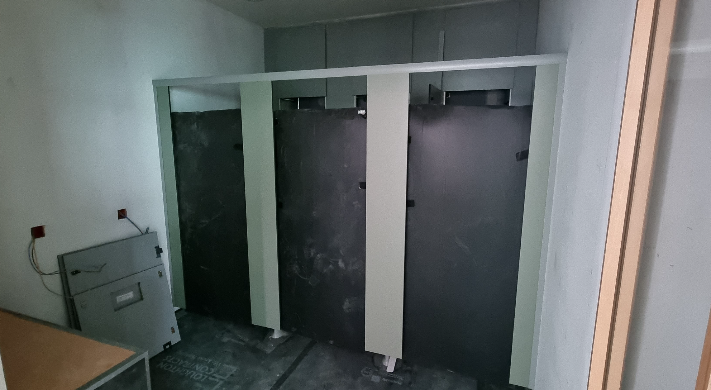
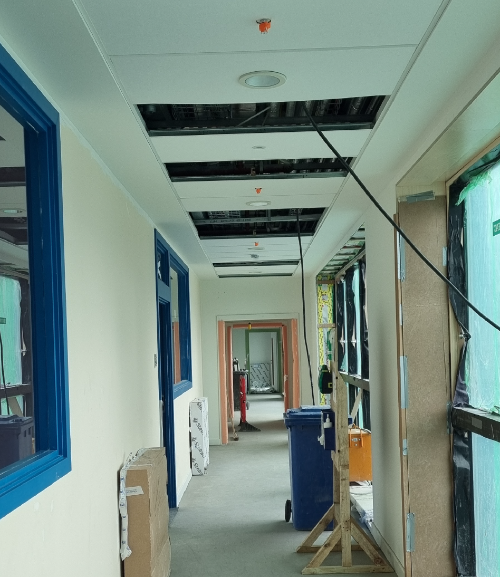
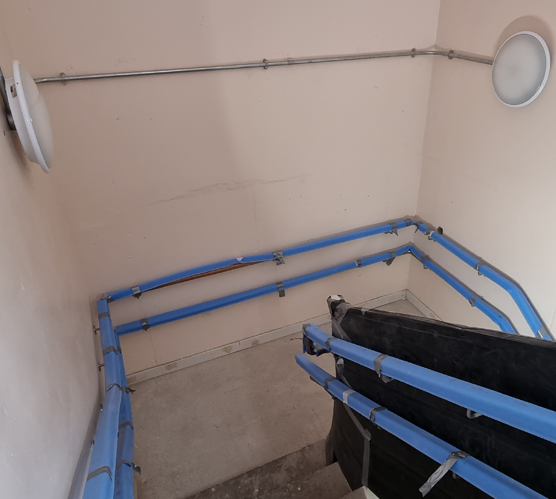
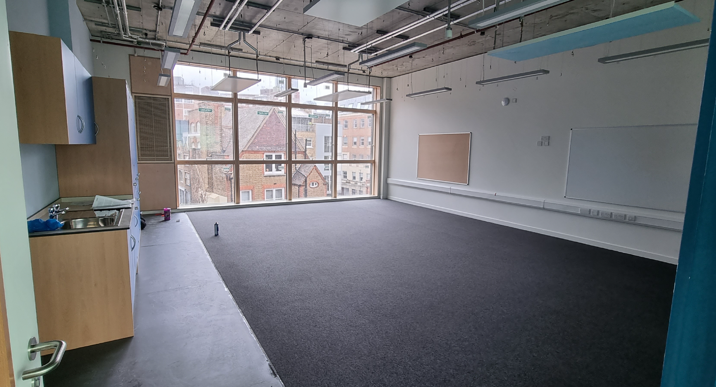
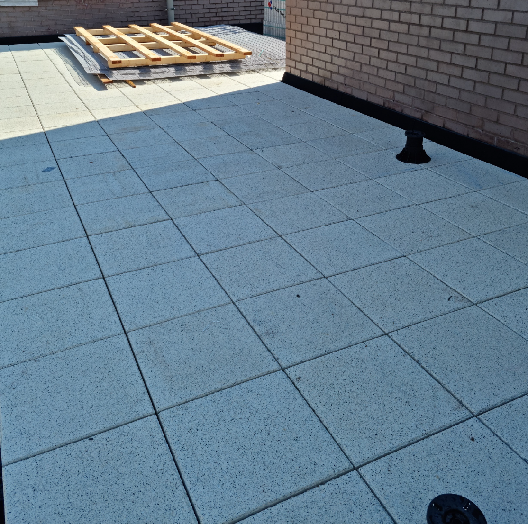
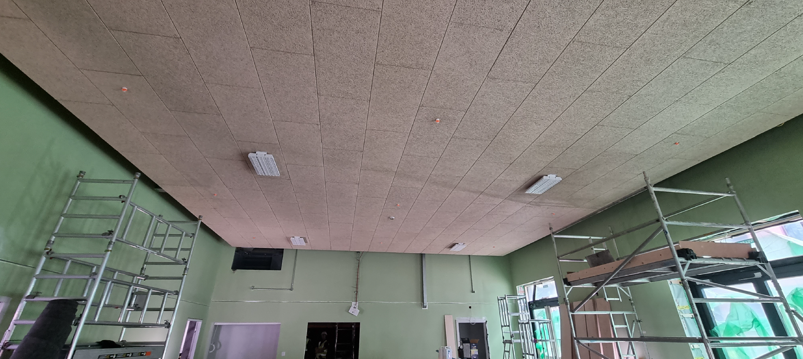
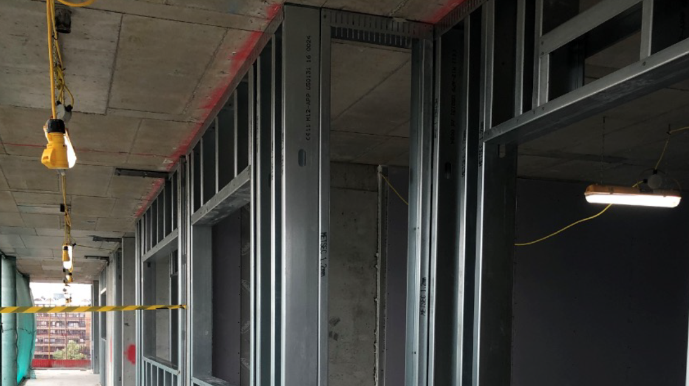
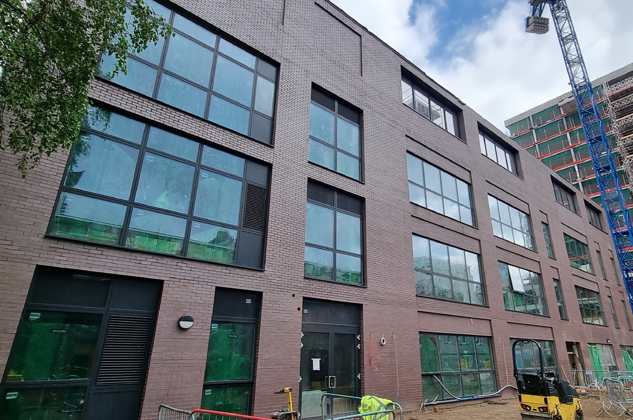
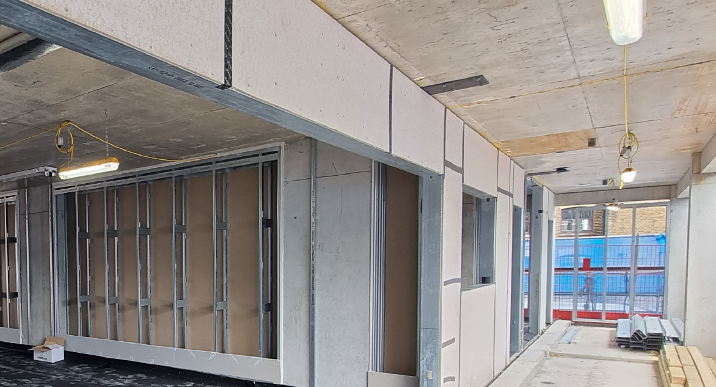
Reinforced concrete frame completed to level 14, including the roof parapet
Reinforced concrete frame completed to level 14, including the roof parapet
External and party walls, as well as ductwork and preparation for screeding
Main school building - North entrance
Sports hall - North elevation
Main school building - Level one classroom
Main school building - Level two toilets
Main school building - Level two corridor
Main school building - Level two stair core
Main school building - Level two classroom
Main school level three roof – Finished flooring being laid
Sports hall - Internal
Internal lighting in the residential building
Main school building - South elevation
Internal lighting in the residential building